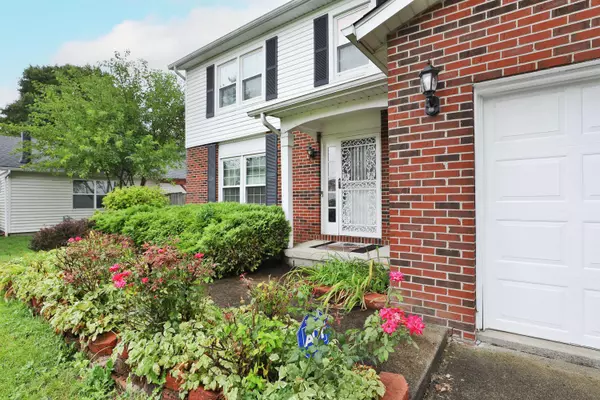For more information regarding the value of a property, please contact us for a free consultation.
5891 Parkglen Road Galloway, OH 43119
Want to know what your home might be worth? Contact us for a FREE valuation!

Our team is ready to help you sell your home for the highest possible price ASAP
Key Details
Sold Price $280,000
Property Type Single Family Home
Sub Type Single Family Freestanding
Listing Status Sold
Purchase Type For Sale
Square Footage 1,632 sqft
Price per Sqft $171
Subdivision Laurel Greene
MLS Listing ID 223026223
Sold Date 10/13/23
Style 2 Story
Bedrooms 4
Full Baths 2
HOA Y/N No
Originating Board Columbus and Central Ohio Regional MLS
Year Built 1979
Annual Tax Amount $2,392
Lot Size 8,712 Sqft
Lot Dimensions 0.2
Property Description
Well maintained, 1 owner home is ready for a new chapter. Seller needs to ''right size''. This home has great bones with a new roof '16, AC approx 6-7 yrs old. Radon mitigation system already in place, windows are newer. The formal living room and dining room are perfect for entertaining. Look out the kitchen window to the huge, concrete and brick patio already set to be a screened in porch if you decide. Beautiful stainless appliances, gas stove, new fridge. The cozy family room has a wood burning stove insert, wall to wall shelving and raised brick hearth. Upstairs has 4 generous bedrooms. The primary bedroom is very spacious with its own bathroom with a step in shower. The basement is finished with an Owens corning system. There's a basketball
Location
State OH
County Franklin
Community Laurel Greene
Area 0.2
Direction Off Norton Rd.
Rooms
Basement Full
Dining Room Yes
Interior
Interior Features Dishwasher, Microwave, Refrigerator
Cooling Central
Fireplaces Type One, Woodburning Stove
Equipment Yes
Fireplace Yes
Exterior
Exterior Feature Patio
Parking Features Attached Garage, Opener
Garage Spaces 2.0
Garage Description 2.0
Total Parking Spaces 2
Garage Yes
Building
Architectural Style 2 Story
Schools
High Schools South Western Csd 2511 Fra Co.
Others
Tax ID 570-176789
Acceptable Financing VA, FHA, Conventional
Listing Terms VA, FHA, Conventional
Read Less
GET MORE INFORMATION




